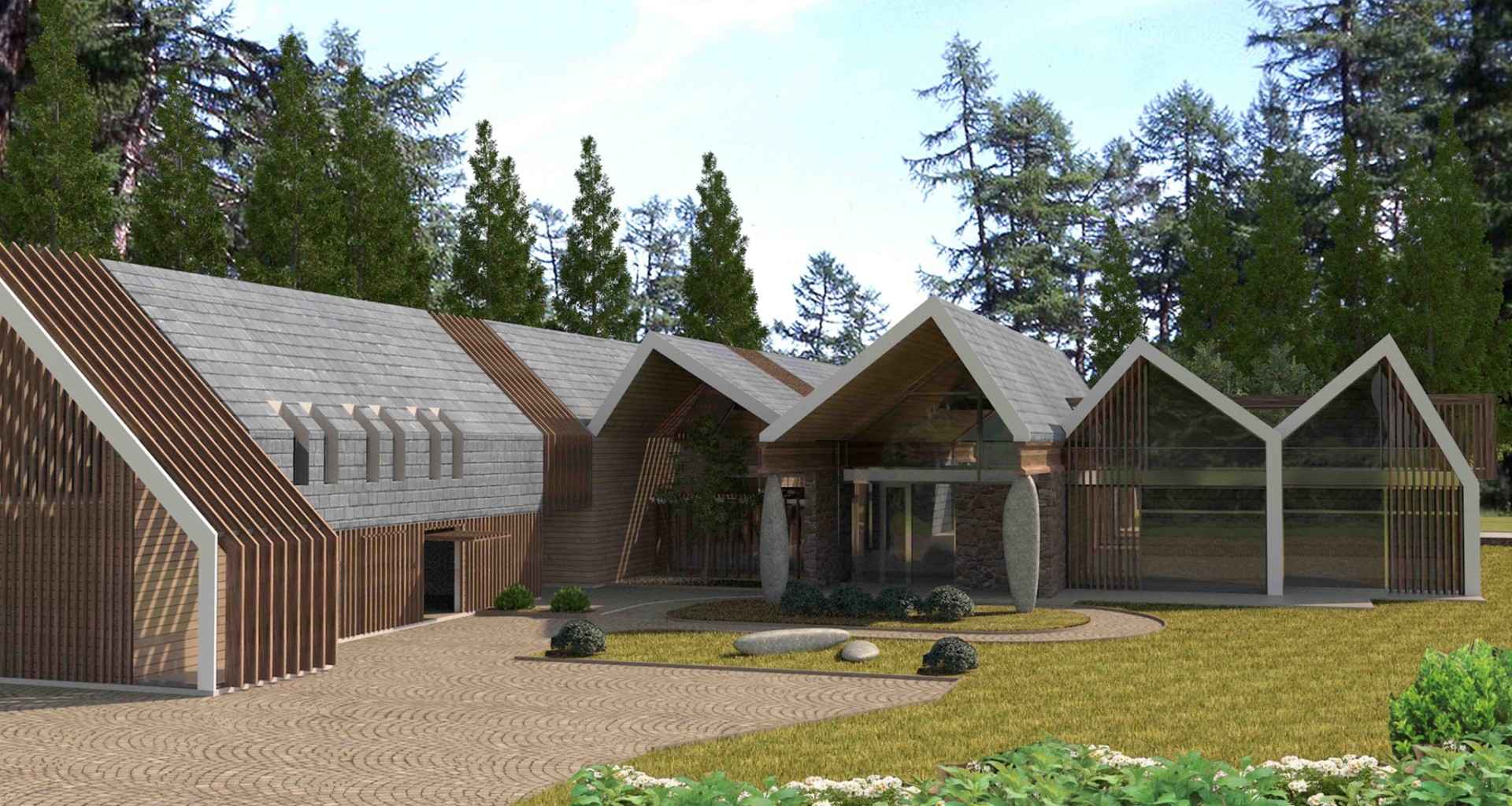Private Villa in Barvika Village, Moscow (RU)
The architectural project is spread over an area of 3.200 square meters on three levels. The architecture is inspired by the typical Russian architecture of the "Dacia" and the forests, a typical local landscape. The union of these two archetypes has defined a particular and characteristic sky-line. The materials used are inspired by the typical Russian buildings of the place. The entire architectural project is inspired by the "Genius Loci".
Co-Project - Arch. Alessandro Adriano Tinucci
visual design - Associated Studio A & A
Landscape Design - Menici Garden LAB
visual design - Associated Studio A & A
Landscape Design - Menici Garden LAB







